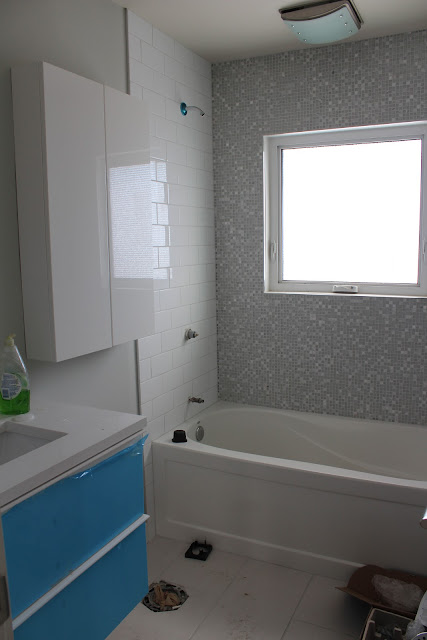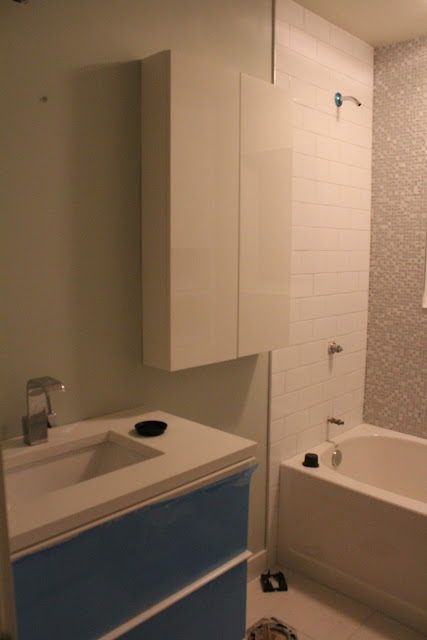 |
| Bathroom - reno in progress |
 |
| bathroom - reno in progress |
 |
| Basement bathroom - reno in progress |
 |
| Basement bathroom - reno in progress |
 |
| Bathroom - reno in progress |
 |
| bathroom - reno in progress |
 |
| Basement bathroom - reno in progress |
 |
| Basement bathroom - reno in progress |
Theme by 17th Avenue.
No comments:
Post a Comment