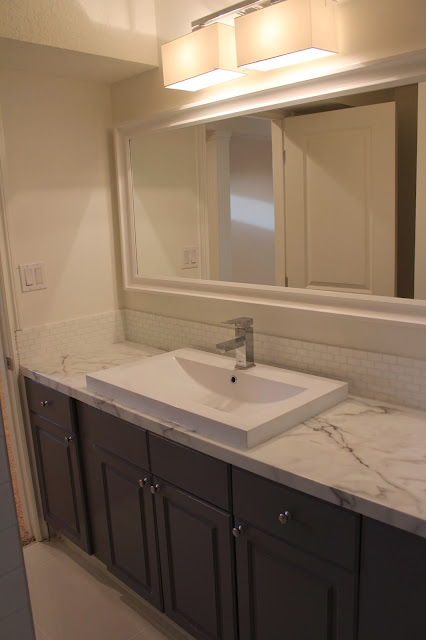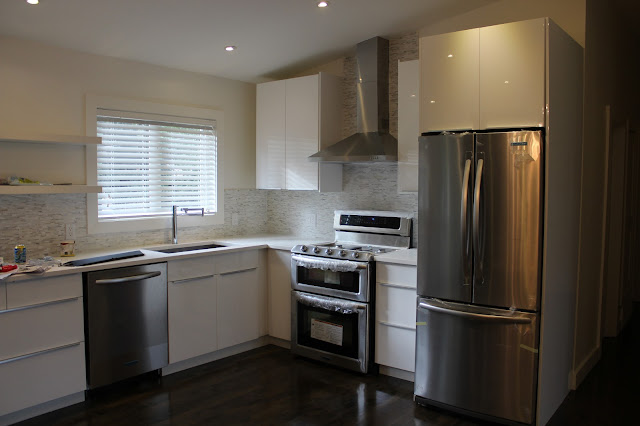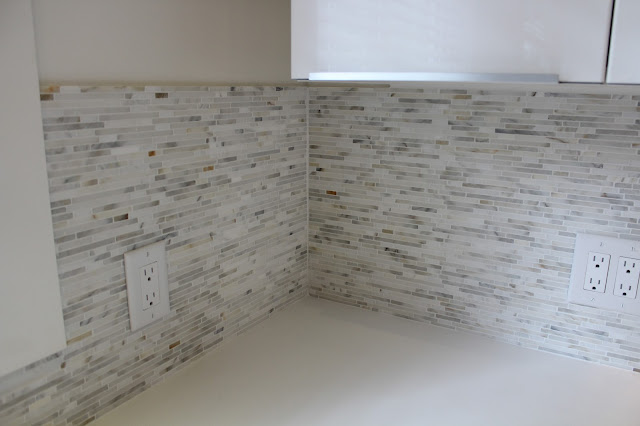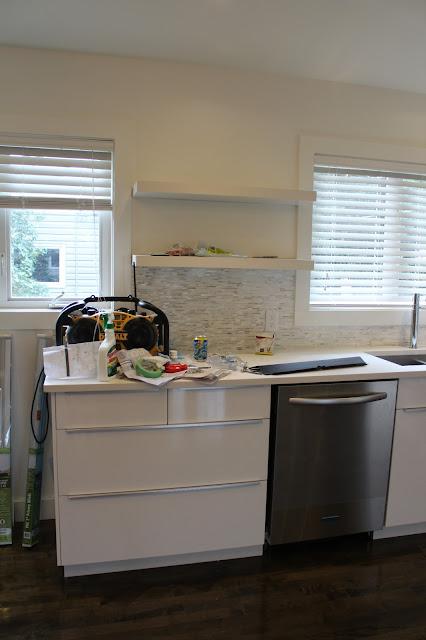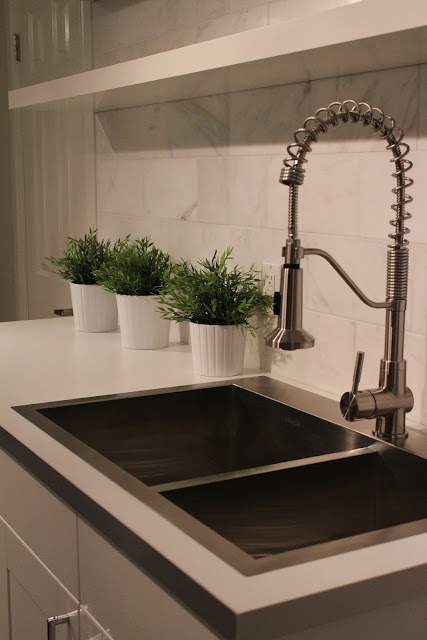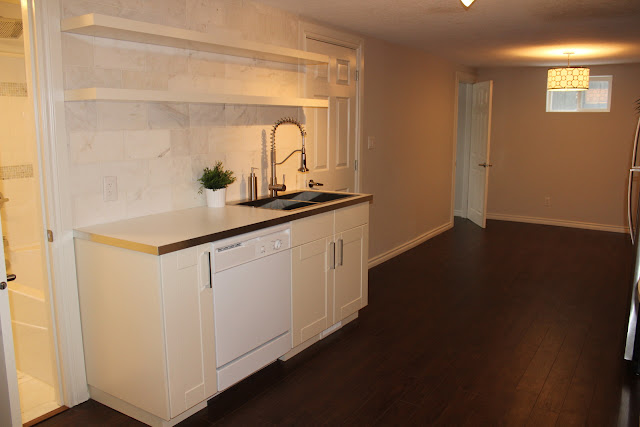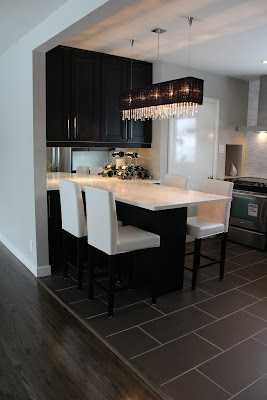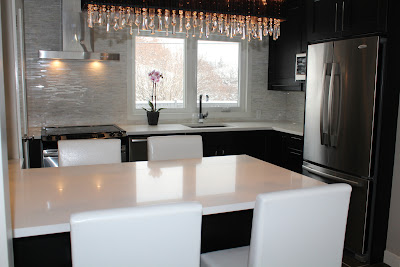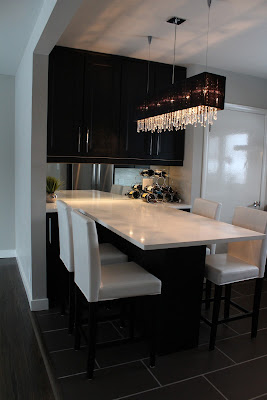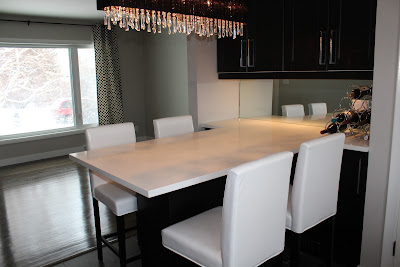Before:
After:
The sink is probably my favourite item. I love the clean, modern lines around the edges and how low it sits on the counter. So many of these in-stock, top-mount bathroom sinks sit a lot taller on the counters and usually have rounded edges or a round look to them so I was really happy to find this more modern one at Rona (love their Uber Haus product line). I only wish it had a 3 hole faucet option as I think it would have looked better with a different faucet. The backsplash tile is milk glass from Saltillo tile. Okay, okay, I know milk glass isn't exactly budget friendly but I liked it the best and it is all about the high/low right...right? I'm sure white subway tile would have been fine too...maybe. The white framed mirror is from Rona but I know Ikea also carries a very similar mirror. A big mirror was definitely a necessity to help enlarge the space.
Now...about the wall colour and light fixture...the walls were painted BM white whisp but for some reason this bathroom was painted a second time by a painter who mixed the remaining small amount of white whisp with some cloud white and this was the end result. I'm not sure why this happened but unfortunately it did. The straight-up white whisp looked so much nicer and was perfect with the whale grey! The light fixture was also kind of a mistake. It was originally purchased for somewhere else but when it didn't work out and we could no longer return it, it ended up here. I do like the light very much and think it looks okay in this space but it's not the best choice for a bathroom when it's the only light, as it does not give off a lot of light, and wouldn't have been my first choice for a small, dark basement bathroom. Oh well. I think all in all it still turned out okay for a budget bathroom in a house that was being put up for sale. Unfortunately I also didn't get to do any styling for these last minute photos (yes I took them 10 minutes before the new owners took possession) but if you can imagine this with a big, beautiful orchid on the vanity and a pretty shower curtain you will hopefully see the vision. My crazy fixation on painting something grey while adding something marbley looking to it has finally been met. Time to move on to my next crazy fixation...pink and brass in my home office!!! And there will probably be something marbley added in there too. Hello alter-ego. It's so nice to see you again!!!






