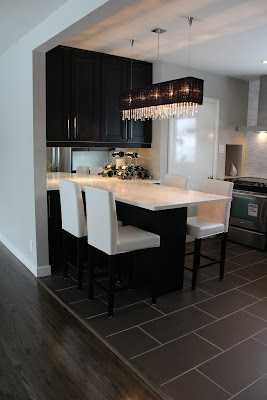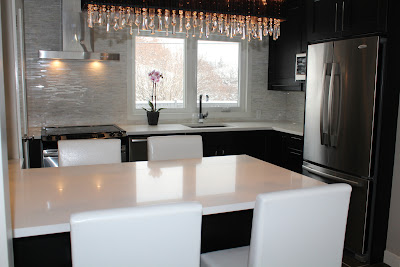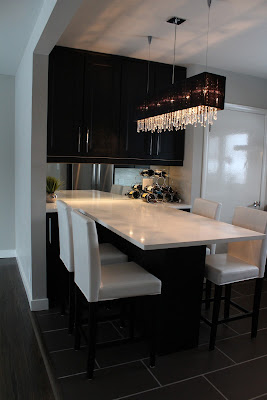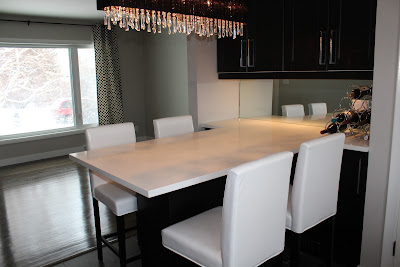Here's a look back at the kitchen before:
And the kitchen now:
Here's a few other photos of our built in table. This area at first was going to have a banquette eating area with the banquette seat in the alcove with some cabinetry below the seat and some small cabinets above but since this kitchen is only 100 square feet, and needed to include a door leading to the basement, it was impossible to create a functional kitchen with enough cabinet space. So we opted to go with a built in table which allowed us to increase our cabinet space by quite a bit by adding cabinets under the table and larger wall cabinets as well. It also substantially increased the counter top space, which we made the same height as the kitchen cabinets at 36". As you can see we also took out the wall separating the kitchen and living room.
I also added a mirror back splash instead of tile to help visually enlarge the space. I originally thought about doing glass doors on the cabinets above this table but since the house is so small I wanted to try and keep the visual clutter to a minimum and thought this offered a cleaner look for this space. The light fixture was the homeowners choice and was well priced at $150. I do like the light but it wasn't my first choice for this space. My concern was that there were already too many linear lines going on between the table, the back splash, the hood fan, the handles, the floor tile, etc. that I felt a different shape needed to be introduced. I do like it though and think overall it turned out well. I'm still learning how to work with clients. Lesson learned: remember to take my spine with me on the next shopping trip.
Kitchen cabinets - Ikea Ramsjo Black Brown
Wall colour - Benjamin Moore Revere Pewter
Counters - White Quartz - Snow White
Chairs - Jysk
Light - Cartwright Lighting
Backsplash Tile - Lowes - I believe it's called split face and it's carrara marble
Hope you enjoyed the photos and be sure to check back as I post photos of the rest of the house including the basement suite with another pretty ikea kitchen. Also be sure to check back as I reveal the secret to getting stains and scuff marks out of white quartz. You'll never guess how we did it!! Bye for now.















I would love to know what kind of flooring you used and the island dimensions..
ReplyDeleteHi Tara,
DeleteThe flooring is from Tierra Sol tile shop and it's called Max Cotton Illusion and the colour is Brown Vision. We used the 12x24 tiles. The grout colour was called Gray by Mapei brand. In the adjacent room was the original hardwood that we had refinished in a dark stain. We had the contractor mix about 60% black stain with 40% medium brown stain to get the dark colour. You can try the web address below for the tile (sorry I don't think it will show up as a link).
The island table was 36" across and approx. 52" long (in the eating area). In the alcove area where the cabinets are it was 60" across and about 20" deep.
http://www.tierrasol.ca/inventoryD.asp?item_no=FGMTCIBV1224
Hope that helps,
Jacqueline